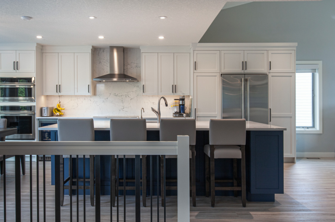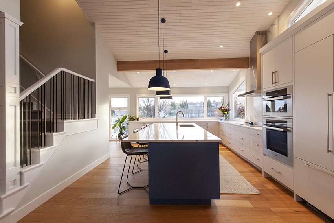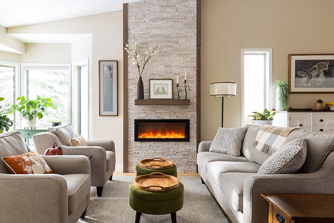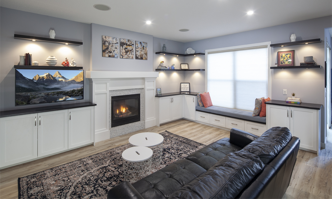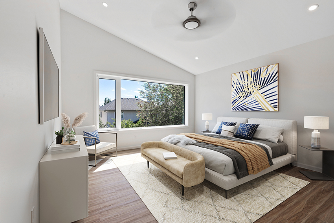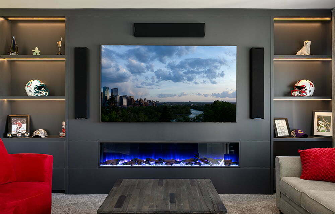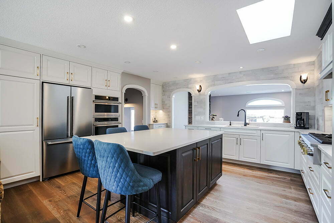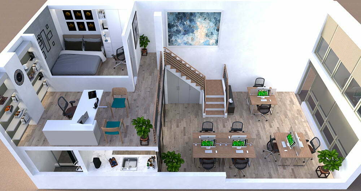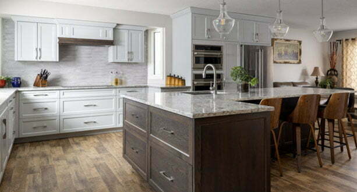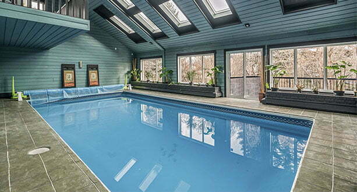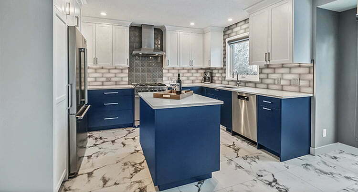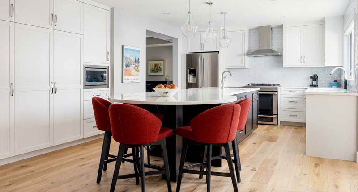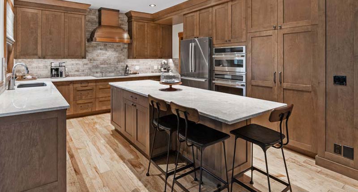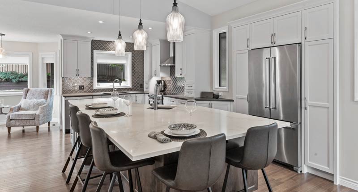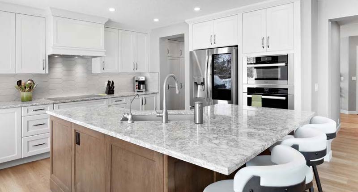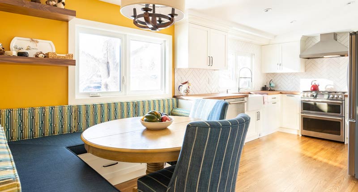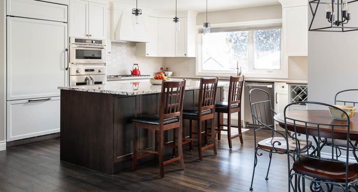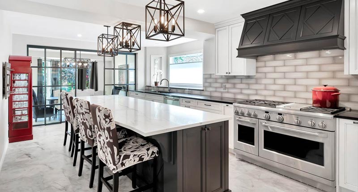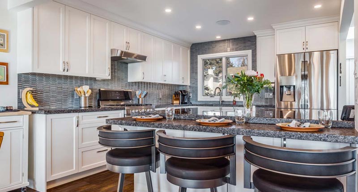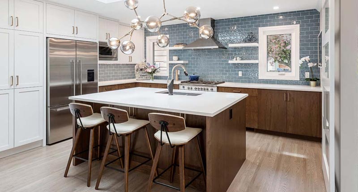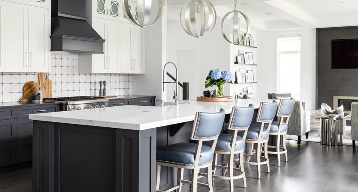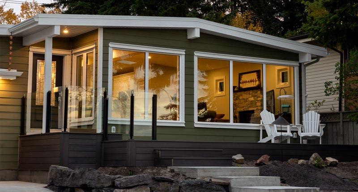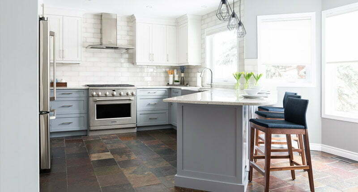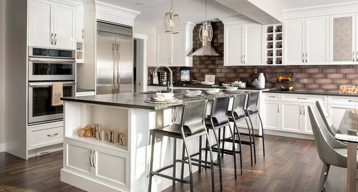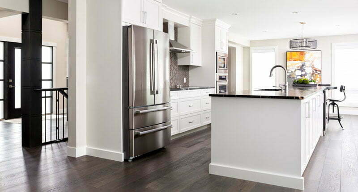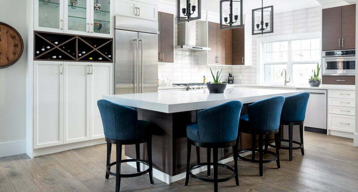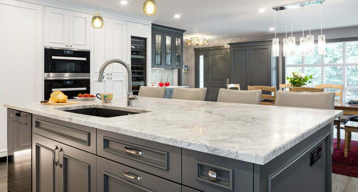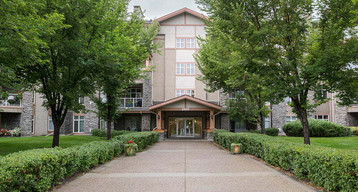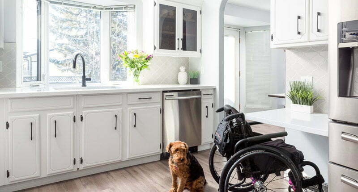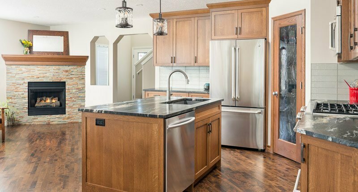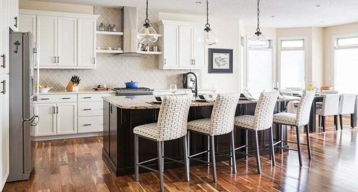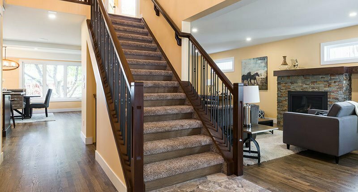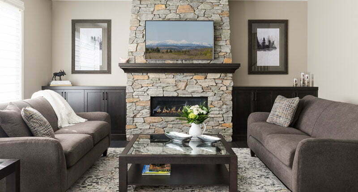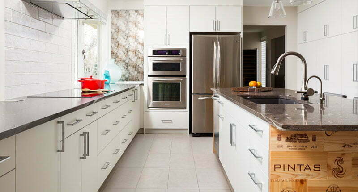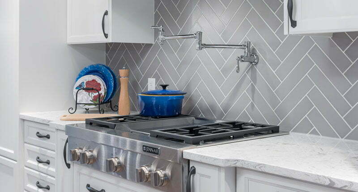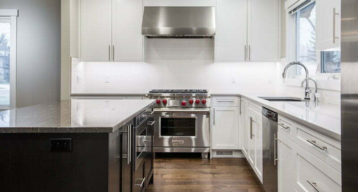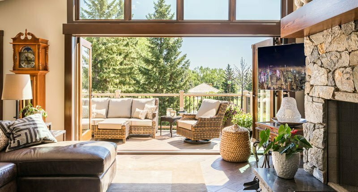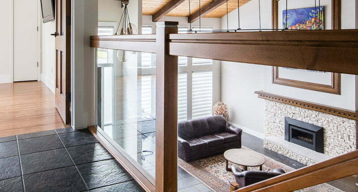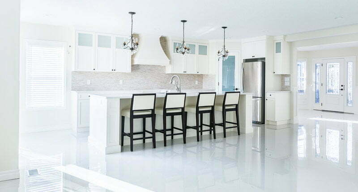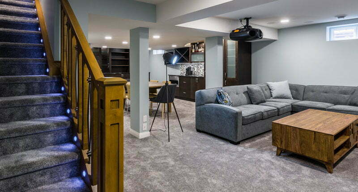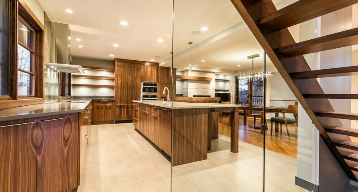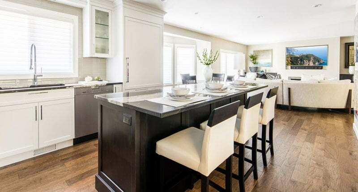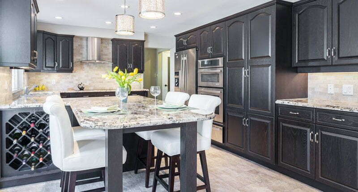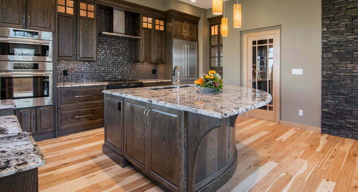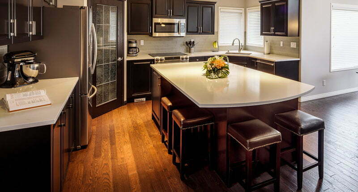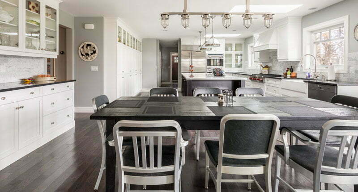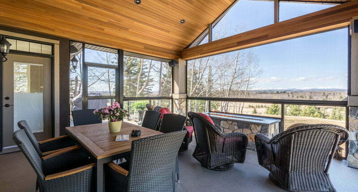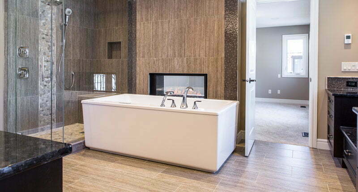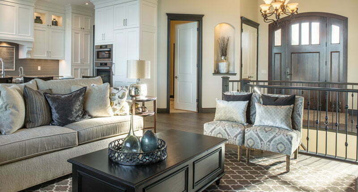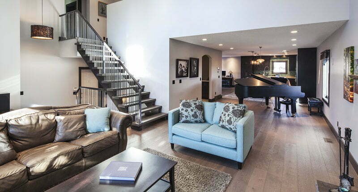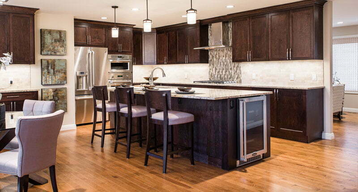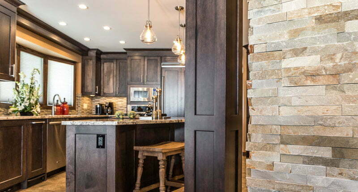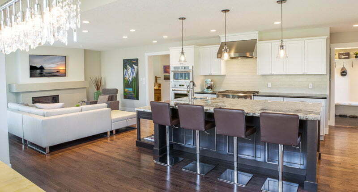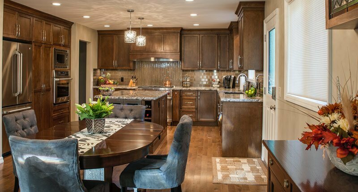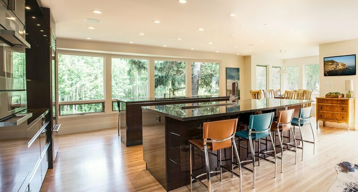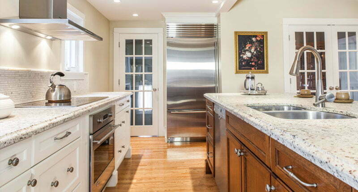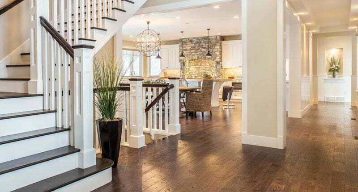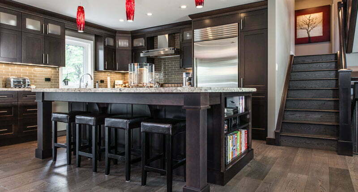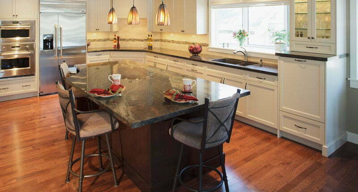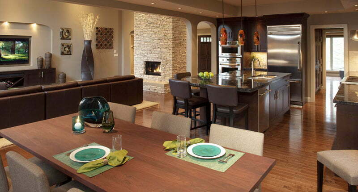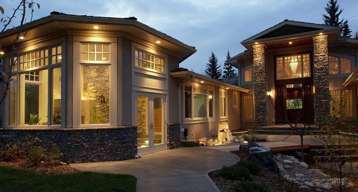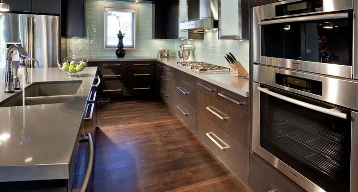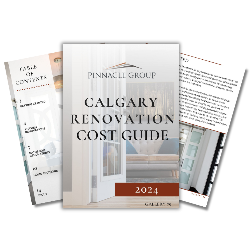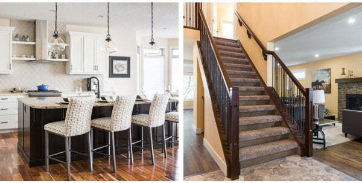Pinnacle's Renovation & Custom Build Photo Gallery
These photo galleries represent our passion and dedication for quality craftsmanship, and more importantly: homeowner satisfaction.
Two Storey Riverbend Home Receives a Stunning Transformation
These clients loved their neighborhood and were backing a lovely green space in their two storey with walk out home. But after raising their family, they just really wanted their home completely transformed from the tired 90’s aesthetic.
Transforming Living Space for a Dated Bungalow
A functional, though dated bungalow, that desperately needed help in the kitchen, foyer and living room area to enhance this family’s lifestyle.
Complete Main Floor, Open Concept Bungalow Renovation
With retirement on the horizon, and with the added benefit of a bungalow, this client-family decided to bring new life to the home that one of them had grown up in, and felt it was definitely a candidate for their next chapter of living.
A Transformation into a Joyful & Open Space
This client family had lived in this home for many years and were simply tired of the layout, the color palette and dated materials that harkened back to the 80’s.
Beautiful Bungalow’s Aging-in-Place Transformation
The goal was to transform this bungalow to fully support this active Boomer couple’s desire to be both an aesthetically beautiful home and one that would accommodate future lifestyle changes, inclusive of aging in place considerations.
A Modern Upgrade for Long-Term Living
Tackling this renovation with the design ideas presented by Pinnacle, would allow this couple to live for many more years in the neighborhood they so loved.
Personified Luxury in Springbank Hill
Pinnacle Group’s construction team was brought in to see how this project could be completed with design upgrades and minimal disruption to the family.
Executive Bungalow Given a Stunning Modern Upgrade
After searching for several years to find the perfect bungalow in a desirable NW community, they become the new owners, and renovated to make it their perfect long-term home.
Completing a Home Transformation to Reflect Their Family Lifestyle
The homeowners had Pinnacle renovate their lower level a few years prior and decided it was now time to transform their top two floors.
A Home Addition to Meet Their Lifestyle Needs
This client family contemplated whether to renovate or relocate for several years. But they loved their premium lot location in Riverbend and their neighbours.
A Renovation to Allow a Family to Stay in Their Beautiful Home
They were contemplating whether they should stay in their existing home or relocate to a property that would better support their current lifestyle needs.
1913 Home Goes From Drab to Wow in Transitional Styling
The homeowner was attracted to the historic elegance of this 1913 two-story home; however, the existing main floor layout inhibited entertaining with the segmented rooms and many walls.
Compartmentalized to Revitalized Spacious Executive Bungalow
The open concept design fully support’s this blended family’s needs with care taken to integrate aging in place considerations for future lifestyle changes.
Designing for Downsizing
With an updated design to meet their lifestyle needs, this mature condo is a perfect fit for downsizing homeowners.
Accessibility in Mind
This main floor was refreshed with thoughtful accessibility in mind for the owner.
Timeless Beauty
This couple knew just what they wanted: timeless beauty with warm natural woodwork.
From Spec-Home to Perfect Home
Though only 10 years old, this home required a complete refresh; giving new life to the tired and outdated builder-spec home.
Improving Lifestyle By Adding Space
This family had some specific needs that could only be met with additional space, so we built an addition while renovating the entire home. The result is a massive upgrade to their lifestyle.
Upgraded Family Living
This family had grown in their home for many years and asked Pinnacle to upgrade the space with modern features and comfortable design.
Lifestyle Investment
This client family loved the location of their home, backing one of Calgary’s finest golf courses but wanted to create living spaces that would further enhance their family gatherings and time spent with their grandchildren.
Refreshed Character Home
This client family approached Pinnacle with the intent of renovating their kitchen. As our Design Discovery conversations continued, additional areas of improvement were identified to modernize and improve upon the floorplan of this 1957 built home.
Intentional Design Turns House into Home
This home had the perfect amount of space to meet the family needs, but needed a thorough update to be comfortable and functional.
Gorgeous Views From a Completely New Interior
The homeowners have lived in this beautiful community for 20 years and couldn’t imagine living anywhere else. We added retaining walls to redesign their landscaping and extended the floor-plan to create their dream home.
Incorporating Old with New
This home had some areas that were not working well for the family, so we were able to design around existing elements while completely changing the areas that needed help.
Clean and Captivating
This spacious home was restricted by poorly placed walls and bold-yet-aged colours. We were able to redesign the layout to maximize space while updating the look from drab to delicious!
Open Concept Basement with an in Home Cinema
Previously, this tired basement was not inviting and rarely used. The new design is not only beautiful, but it is highly functional for this family’s needs.
Contemporary Makeover After 30 Years of Ownership
This home has been the residence of one family for over 30 years. After raising all of their children and countless memories within the walls, the homeowners decided to embark on their dream renovation that would meet their needs without having to relocate.
Main Floor Refresh in McKenzie Lake
Deciding whether to renovate or relocate was top of mind for this McKenzie Lake residing family. Through a feasibility discussion with Pinnacle, they discovered they would be able to achieve what they wished, within an acceptable budget range.
Smart Kitchen Revitalization for Short Term Needs
This returning Pinnacle client was looking to embark on their third renovation project with Pinnacle, having previously completed both an exterior home makeover and interior revitalization and main bath transformation.
Redesigned Island Highlights Views
After intimately observing the progress of their neighbour’s renovation (Gallery 36) and seeing the impressive final result, this family embarked on their own kitchen renovation.
New Kitchen From Old Cabinets
We were able to use our custom spray shop to paint the existing cabinetry in this home, which reduced cost while still delivering a new kitchen.
Functional Beauty in Eagle Ridge
Adding 4 feet onto the back of this house has completely transformed the main floor, and enabled us to design a glorious custom kitchen.
Pristine Views in Priddis
This family found a beautiful property near Priddis, but they always knew the home had more potential.
Starting From Scratch
This home was completely demolished before we rebuilt it from the ground up in order to maximize use of land and raise ceiling height in the basement.
Lake Front Paradise
Utilizing Pinnacle’s Stage It Sold™ program, this Client Family evaluated their top real estate findings to determine which home would best suite their changing lifestyle needs.
Raising the Roof
What do you do if the footprint of your existing home is not large enough to meet your design goals? Our design team provided an intricate solution that included 2 second story additions.
Main Floor Refresh
Our talented team was able to give this family the feeling of a brand new home by refreshing just the main living areas. As always, the entire project was completed on time and on budget.
Farmhouse with Character
This classic farmhouse is located just outside the city, and it is brimming with character. Our designers were able to preserve the nature of this home while giving it a beautifully updated design that will last for another generation!
Spectacular New Design in Bearspaw (Video walkthrough)
A complete exterior and interior redisign has transformed this home; the existing uninspired design was completely redone to achieve this spectacularly finished home in the beautiful community of Bearspaw.
Refreshed Interior & Exterior in Brentwood (Video walkthrough)
This home always had a great location with coveted proximity to the University of Calgary, but now this home has trend-setting design and materials to match its prime location.
Re-imagined in Springbank
An exquisite custom two-island design was created to suit the unique needs of this Springbank home. In addition, a complete basement overhaul has turned one of the least used areas of the house into a haven for all family members.
Main floor & Kitchen transformation
This main floor makeover in a wonderfully Vintage home in tranquil Mount Royal included; opening up walls to improve sight-lines and enhance the connection from this stunning new kitchen to the dining room.
Spectacular NEW CUSTOM HOME
This fully Custom new home build was painstakingly created and crafted with Family-focused details for this specific Client Family.
Stunning Whole-Home Makeover
View this awe-inspiring renovation including a complete ‘demo to the studs’ as well as a second storey Master Retreat addition.
Second Generation Home Gets Revitalized
This complete gut to the studs makeover renewed this second generation home providing an innovative, custom designed living space that family members of all ages could enjoy.
Pumphill Goes Modern
From drab and dated to sleek and chic, this 1970’s bungalow gets a full main floor and basement makeover!
Sensational Willow Park Update
An all encompassing renovation takes this family home from a tired bungalow to a fabulous retreat; complete with spa, fitness room and solarium!
Impressive Contemporary Makeover
Looking for a modern, contemporary living space, this makeover impresses with memorable style and class.
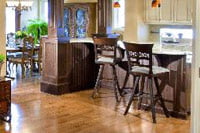 Gallery 20: Willow Park Home Receives Gorgeous Home Makeover
Gallery 20: Willow Park Home Receives Gorgeous Home Makeover
Rather than moving, this active retired couple decided to remain in the home in which they had created more than 30 years of fond family memories.
View This Calgary Home Renovation Photo Gallery
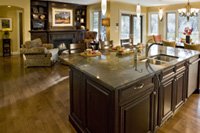 Gallery 19: Exquisite Makeover in Brittania
Gallery 19: Exquisite Makeover in Brittania
A stunning renovation, with perfect touches for entertaining or a quiet family time at home.
View This Calgary Home Renovation Photo Gallery
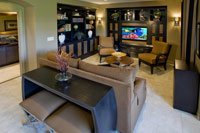 Gallery 18: Undeveloped Walkout Basement receives Fabulous New York Penthouse Feel
Gallery 18: Undeveloped Walkout Basement receives Fabulous New York Penthouse Feel
A modest, unfinished basement becomes a fully developed basement suite with a luxurious penthouse feel.
View This Calgary Home Renovation Photo Gallery
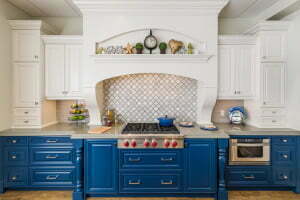 Gallery 17: Pinnacle Design Studio
Gallery 17: Pinnacle Design Studio
See our State-of-the-Art Design Studio where we invite our customers and inquiring homeowners to meet our team and see why Pinnacle is your top home renovator choice!
View This Calgary Home Renovation Photo Gallery
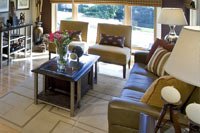 Gallery 16: Cosmetic Makeover Transforms Bi-Level
Gallery 16: Cosmetic Makeover Transforms Bi-Level
A modest, bi-level home is transformed to become a stunning modern showpiece.
View This Calgary Home Renovation Photo Gallery
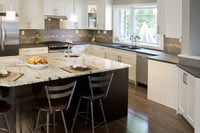 Gallery 15: Dated Glamorgan Gets Facelift
Gallery 15: Dated Glamorgan Gets Facelift
Nestled in an established community, this dated home gets a fresh glow from the front exterior, to a new and stunning interior that impresses.
View This Calgary Home Renovation Photo Gallery
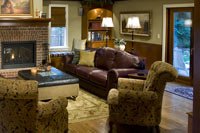 Gallery 14: Tired Vintage Woodbine Turns Classic
Gallery 14: Tired Vintage Woodbine Turns Classic
A vintage home with incredible potential is gutted and transformed into a welcoming, classic family refuge fit for entertaining guests with a warm and lasting impression.
View This Calgary Home Renovation Photo Gallery
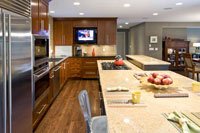 Gallery 13: Classic 2 Storey Make-Over
Gallery 13: Classic 2 Storey Make-Over
Woodbine 2 Storey home receives a Dining Room addition & 2nd floor conversion from 3 bedrooms to 2. The result; breathtaking.
View This Calgary Home Renovation Photo Gallery
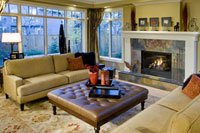 Gallery 12: Transformation Extraordinaire!
Gallery 12: Transformation Extraordinaire!
Pumphill home gets gutted; 3 storey addition and entire interior transformation on all three floors.
View This Calgary Home Renovation Photo Gallery
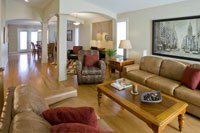 Gallery 11: From Standard to Sophisticated
Gallery 11: From Standard to Sophisticated
Harvest Hills home receives a main floor make-over along with a 2nd storey addition.
View This Calgary Home Renovation Photo Gallery
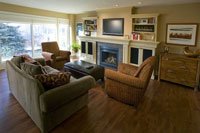 Gallery 10: Transform to Wide Open Spaces
Gallery 10: Transform to Wide Open Spaces
This very compartmentalized main floor gets opened up to enjoy fabulous Fish Creek park and mountain vistas.
View This Calgary Home Renovation Photo Gallery
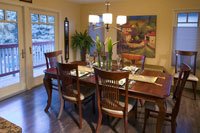 Gallery 9: Tired Bi-Level Gets Cosmetic Make-Over
Gallery 9: Tired Bi-Level Gets Cosmetic Make-Over
Entire main floor up-date turns Lakeview bi-level home from drab to fabulous
View This Calgary Home Renovation Photo Gallery
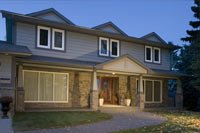 Gallery 8: Curb Appeal Update
Gallery 8: Curb Appeal Update
Simplistic roof modifications create a wonderful new curb appeal.
View This Calgary Home Renovation Photo Gallery
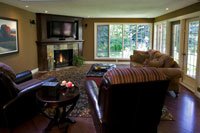 Gallery 7: Old World Elegance
Gallery 7: Old World Elegance
Complete main floor make-over.
View This Calgary Home Renovation Photo Gallery
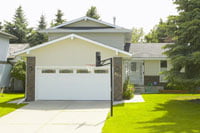 Gallery 6: Vintage 70’s to Contemporary
Gallery 6: Vintage 70’s to Contemporary
Dining Room addition and main floor make-over transforms traditional Bonavista Home from conventional to contemporary
View This Calgary Home Renovation Photo Gallery
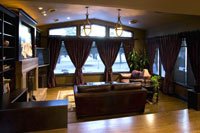 Gallery 5: Golf Course Haven
Gallery 5: Golf Course Haven
Backing onto the prestigious Willow Park golf course, our client’s requests included a significant change to their outdated solarium, and their overall patio-entertainment area.
View This Calgary Home Renovation Photo Gallery
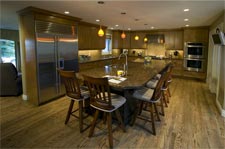 Gallery 4: Weekly Family Gatherings
Gallery 4: Weekly Family Gatherings
A Makeover in this home was not simply shuffling a few walls, new cabinets, paint and voila! No…in this context it resulted in removing every wall, mechanical, plumbing, electrical and flooring on the main floor and basement, including a relocation of the stairwell.
View This Calgary Home Renovation Photo Gallery
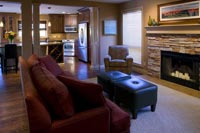 Gallery 3: Relocate or Renovate
Gallery 3: Relocate or Renovate
To relocate or to renovate is a question often posed to Pinnacle; this was the case with these Signal Hill clients in SW Calgary. The question of course is; will the renovation investment be worth it all in the end? See how the Pinnacle Group made the difference.
View This Calgary Home Renovation Photo Gallery
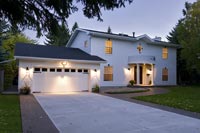 Gallery 2: East Comes West
Gallery 2: East Comes West
Having been born and raised in Eastern Canada, our client’s had a desire to closely replicate a ‘Cape Cod’ look to their tired and dated two storey home in the desirable Willow Park area.
View This Calgary Home Renovation Photo Gallery
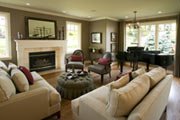 Gallery 1: French Country in the Making
Gallery 1: French Country in the Making
Their home was nicely situated in a great neighbourhood next to a wonderful park and green space. So rather than move, they decided to renovate.
View This Calgary Home Renovation Photo Gallery
